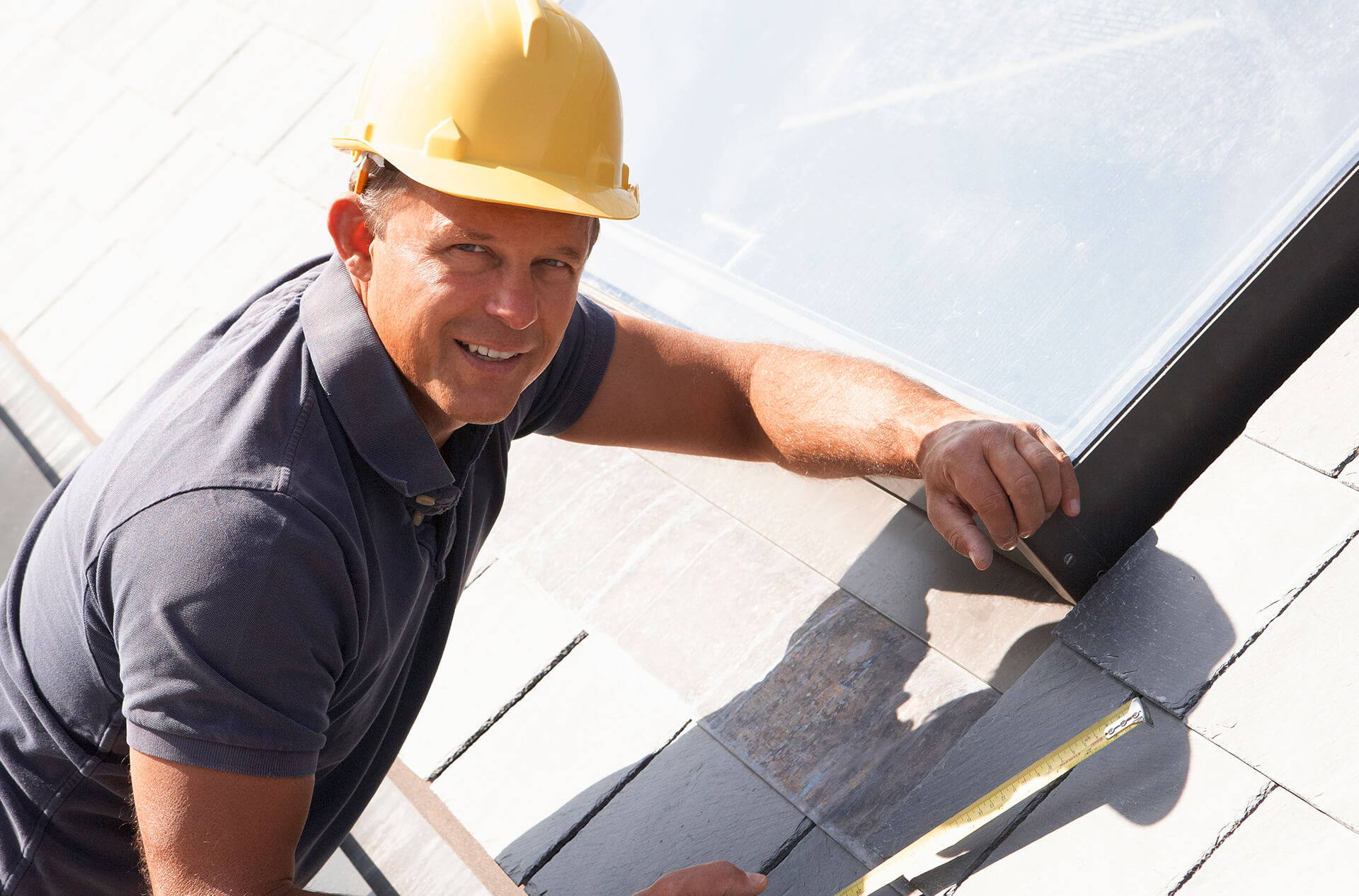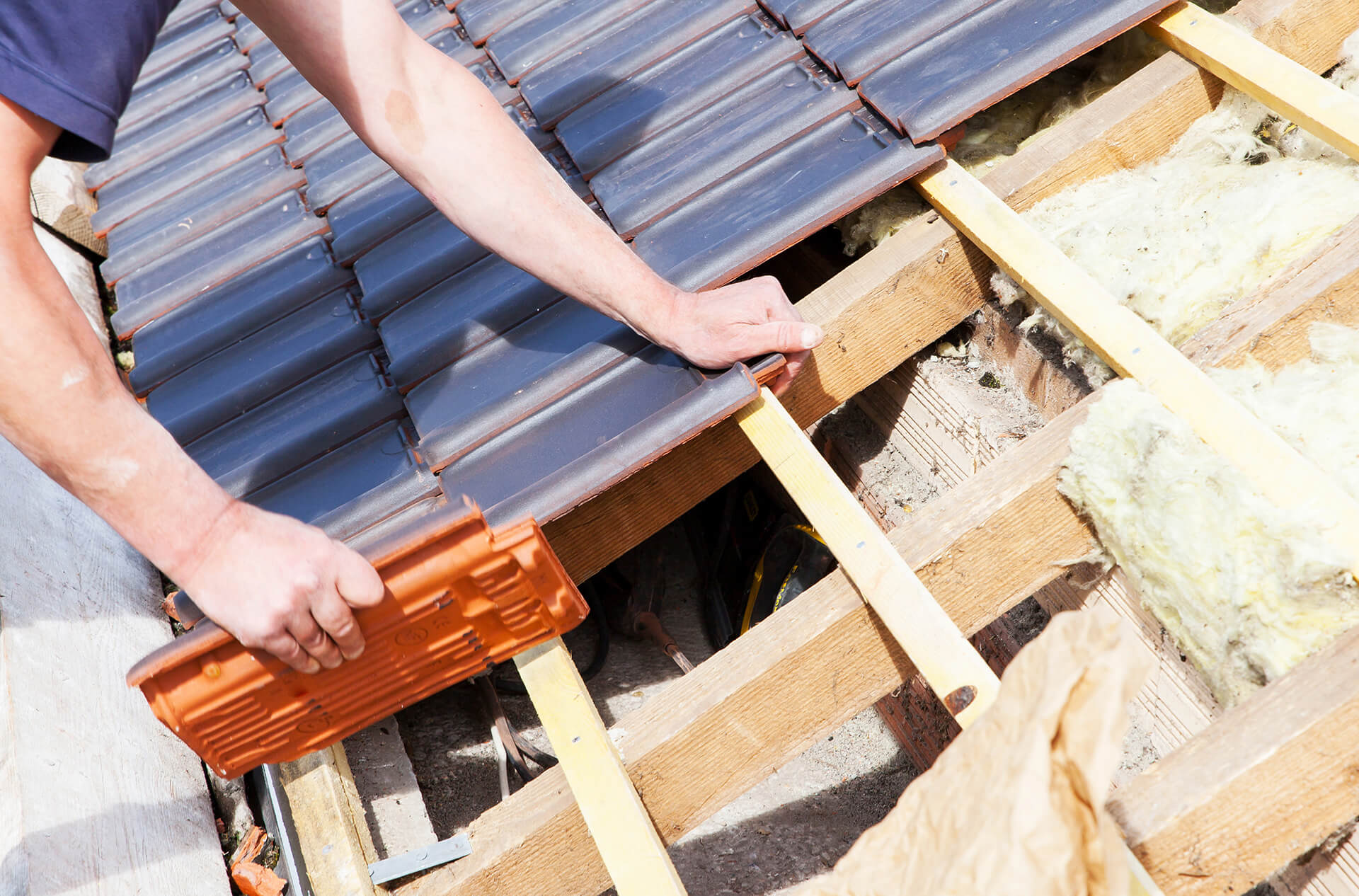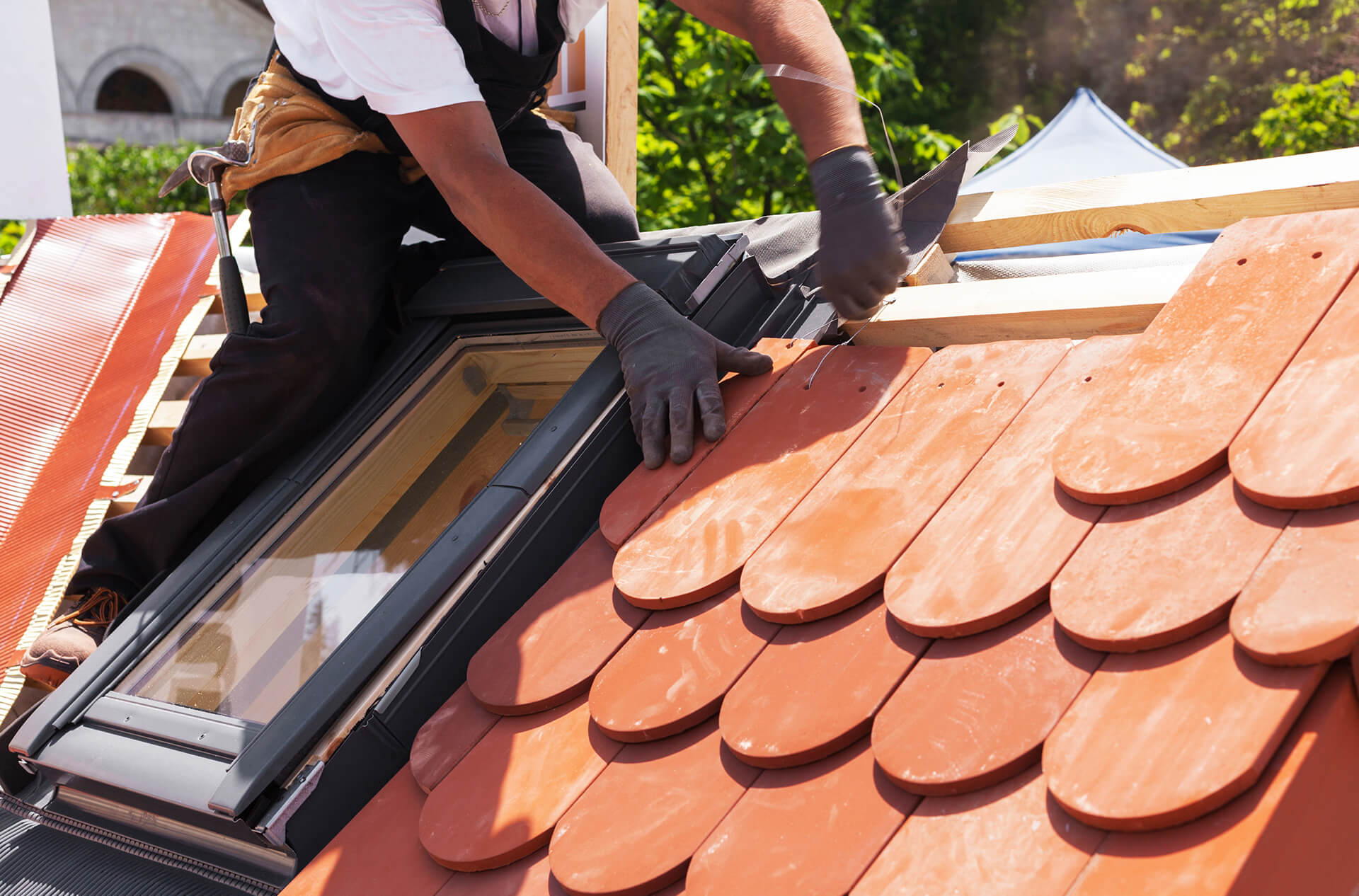Loft Conversion
A loft conversion can be one of the best investments you make in your home. Smith & Sons Roofing Contractors is a company that specialises in loft conversions, roofing, and refurbishment services for homes throughout Selby. We have many years of experience with many successful projects under our belt!
Our team are highly trained professionals who know how to ensure your project goes smoothly. We offer free estimates on all loft conversions, so contact us today if you’re interested in getting started.
Home
|
Loft Conversion
What is a loft conversion?
A loft conversion is the construction of an additional room in a loft space. With this project, We can add value to your home by increasing the square footage and resale value while maximising livable floor space. This is especially useful if you live in smaller homes or have older children moving out of their bedrooms but still want to stay at home!
Benefits of loft conversion
Another great benefit our loft conversion service offers homeowners is energy conservation. They will ensure all insulation and ventilation features meet building regulations, so you get maximum efficiency from your new attic bedroom without losing too much heat during colder months.



Types of loft conversion
Roof window conversion
The roof window conversion is the most popular type of loft conversion and is an easy way to create a room in your home. This style of loft conversion is perfect for maximising the space you already have as it does not require any demolition work, which can save time and money! Many homeowners choose this option because they don’t want to lose their existing windows or garden views.
Dormer conversion
A dormer roof extension can be used to turn attic rooms into additional bedrooms and studies by adding extra floor space and headroom at the eaves level without having to alter the front aspect of your house. The addition of a dormer window creates natural light inside these conversions so that users enjoy bright spaces with plenty of storage options, too – perfect for families!
Mansard conversion
The Mansard style of roof combines two different designs, the hipped and gable styles. This type of loft room addition is perfect if you’re looking to create space for an extra bedroom or study at the top level as it offers plenty of headroom too. Unlike other conversions, which can be used for additional storage, this style provides more floor area that allows homeowners to expand their living spaces instead – making them great for home offices.
Hip-to-Gable conversion
The hip-to-gable conversion is a more traditional type of loft room that can be used for additional storage or as an office space. It’s the most popular form of attic conversion because it doesn’t require planning permission, so homeowners are free to start converting their lofts immediately.
Gambrel conversion
Gambrel roofs have similar style features to Mansard types. Instead, they offer plenty of headroom at one end rather than along the entire roof plane – making them excellent options if you want to use your loft for extra sleeping space too!
Hipped Roof Conversion
The hipped roof conversion is a popular choice for homeowners looking to create extra living space in their homes. This type of conversion can offer additional storage or be used as an open-plan room, making it ideal if you want the flexibility to use your loft area however you like!
Velux conversion
Velux windows are designed with functionality and practicality at heart – offering homeowners dedicated lighting options, easy ways to access natural light, and ventilation on demand. These types of conversions make them excellent choices if you’re after something that doesn’t compromise on style either.
Staircase Conversion
Loft conversions often require stairs for homeowners to access their new room or storage area – but sometimes, existing staircases can be impractical or out-of-keeping with the rest of the home’s décor. That’s where our staircase refurbishment service makes such an impact; not only does it create a stylish entrance to your loft room, it also ensures any steps are easy on your feet!
Loft Conversion Refurbishment
Refurbishing your loft is another option. This is particularly popular if you’re looking to add an extra room. Loft conversions can also help increase the value of your home too!
Loft Conversions for Kitchens and Rooms
There are times when, due to space, you cannot incorporate kitchens and rooms into the design of a loft conversion. When this is the case, one option might be to create an open-plan living space, whether that means removing kitchen units and flooring or creating an entirely new layout for your home.
What is involved in a loft conversion?
The process we use for a loft conversion involves us working closely with you to fully understand the type of space and style that best suits your needs and then recommend a beautiful and practical design.
FAQs
How much is a loft conversion?
The cost of any loft conversion will depend on many factors; how big it is, what style, the materials used, and so forth. That said, though, our team is experts in converting lofts, and we would be happy to give you more information about prices. Our free initial consultation means that there are no obligations involved for either party at all – you get peace of mind with us from start to finish!
Do roofers do loft conversions?
Many traditional tradespeople offer loft conversions, but they don’t always have the expertise to deal with more complicated aspects. We’ve been doing loft conversions for many years, and we never subcontract out any part of our work; this ensures you get a high-quality finish every time.
What type of roof do you need for a loft conversion?
For most types of roofs, like hip-to-gable or mansard, it is usually possible to convert without replacing your existing roof structure, but if replacing is necessary, we will do that too! The great thing about bungalow lofts (with hipped roofs) is that they can still benefit from increased living space even though there isn’t enough height available under the original roof to create a whole floor.
How tall does a roof have to be for a loft conversion?
Typically, we need at least two and a half metres of headroom over the rafters to get planning permission, so this will determine how much space can be created under your new mansard or hip-to-gable roofs. If you only have one storey, then it’s likely that you won’t go any higher than this. Still, if there is already another level underneath (as with bungalow lofts), three metres should be achievable without too much difficulty. Anything taller needs further investigation by an architect who specialises in conversions. There may not be enough room available between the existing structure and the eaves (the overhanging part of the roof). This is especially true if you want a dormer conversion with gutters, pipes and cabling.
Can I install solar panels in my loft room?
Solar panels are not designed to be installed within the loft itself. However, they can usually go on either side of your roof window or dormer conversion. This is because solar panels are fitted with an inverter that converts DC (direct current) electricity into AC (alternating current) electricity so it can fit in with all other household appliances and also allows you to monitor how much power you’re producing through a meter that will display this information for you.
